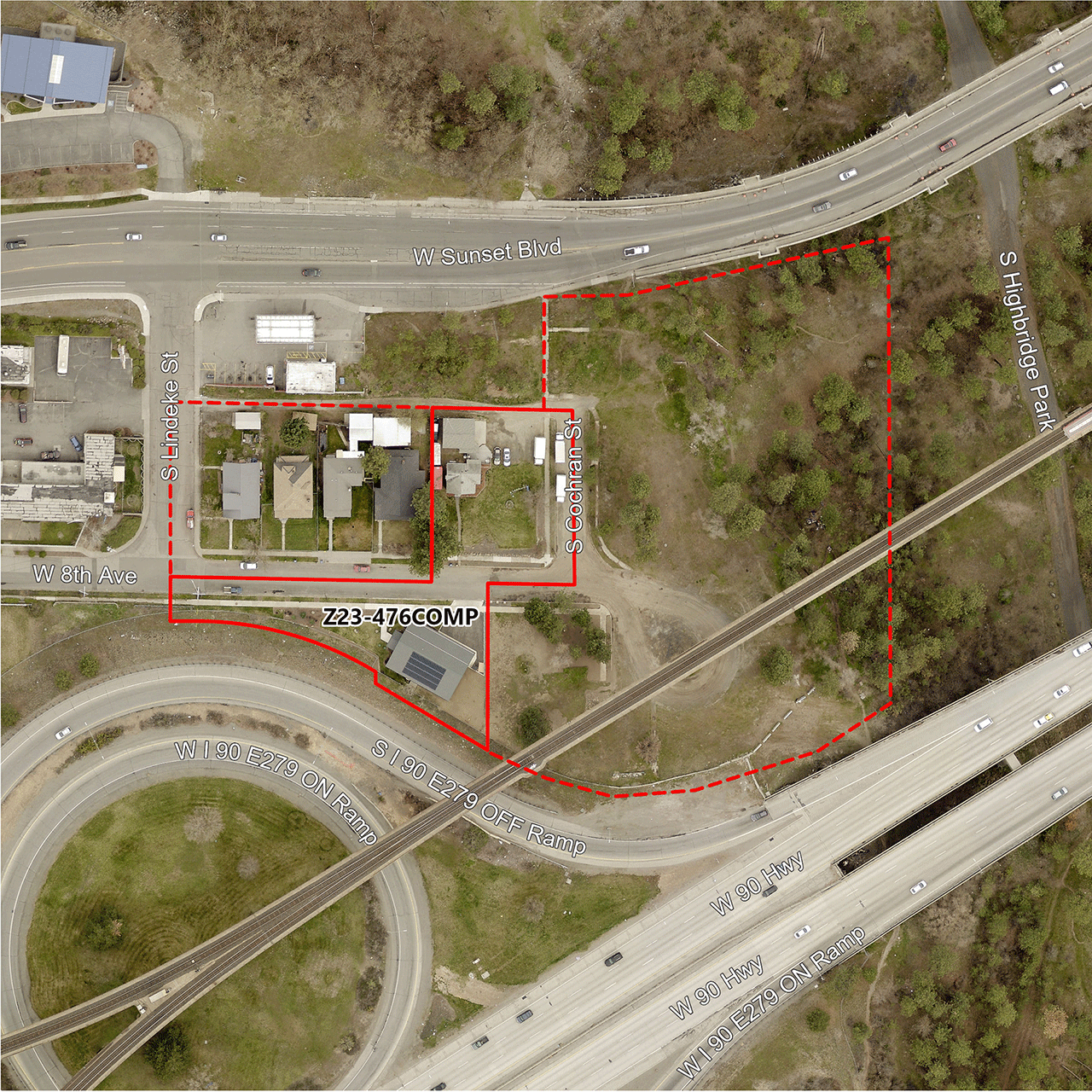Eighth Avenue Comprehensive Plan Amendment

Application Number: Z23-476COMP
Address:
Applicant Proposal: 2610 and 2613 W. 8th Ave.
City-sponsored Proposal: 2614, 2618, 2624, 2628 W. 8th Ave., and Right-of-Way east of application
Parcels:
Applicant Proposal: 25243.1308, 25243.1309, and 25243.1502;
City-sponsored Proposal: 25243.1304 - 25243.1307 and Right of Way east of Applicant’s Parcels
Size: 4.3 Acres
Location: W. 8th Ave. east of S. Lindeke St.
Neighborhood: West Hills
Proposed Amendments: Land Use Plan Map Designation and Zoning Designation
Land Use Change: “Office”, “Residential Low”, “Neighborhood Retail”, and “Conservation Open Space” to “General Commercial”
Zoning Change: “R1”, “Office – 35”, and “NR-35” to “Community Business – 55”
See the maps under “Related Documents” for details about the proposed changes.
Applicants
Clifton Trimble, Storhaug Engineering & City of Spokane (portion)
Description
A proposed amendment to Chapter 3, Map LU-1, Land Use Plan Map and a concurrent amendment to the City of Spokane Official Zoning Map. This project is a private application for a 2023/2024 Comprehensive Plan Land Use Amendment.
Related Documents
As the consideration of this proposal progresses, all relevant documents issued by the City will be provided below. Check back in the future as new information and documentation become available.
- Request for Comments (PDF 126 KB)
- SEPA Checklist (PDF 11 MB)
- Aerial Photos (PDF 937 KB)
- Land Use Maps (PDF 1.2 MB)
- Zoning Maps (PDF 1.3 MB)
- Threshold Application (PDF 4.1 MB)
Contact Information
City of Spokane
Department of Planning & Economic Development
808 W. Spokane Falls Blvd.
Spokane, WA 99201
509.625.6500
Kevin Freibott
Senior Planner
509.625.6184
kfreibott@spokanecity.org
Brandon Whitmarsh
Planner I
509.625.6846
bwhitmarsh@spokanecity.org
