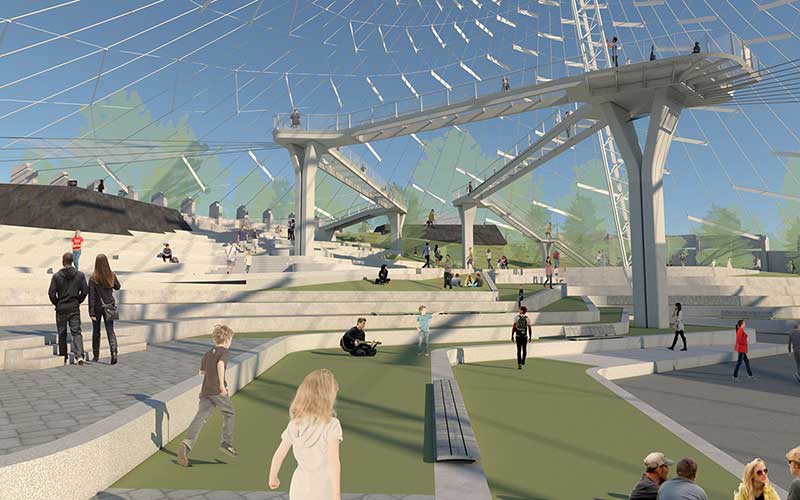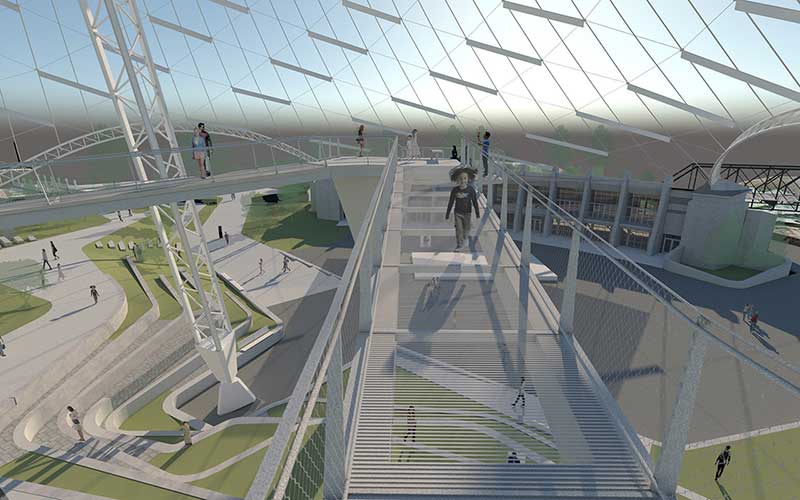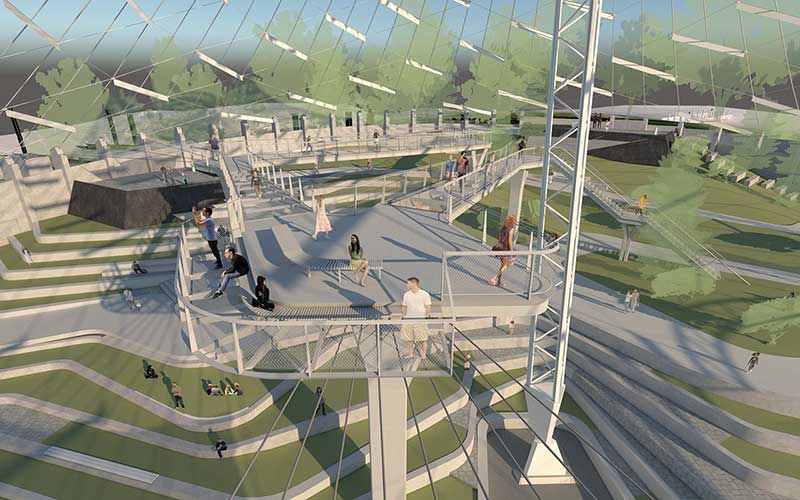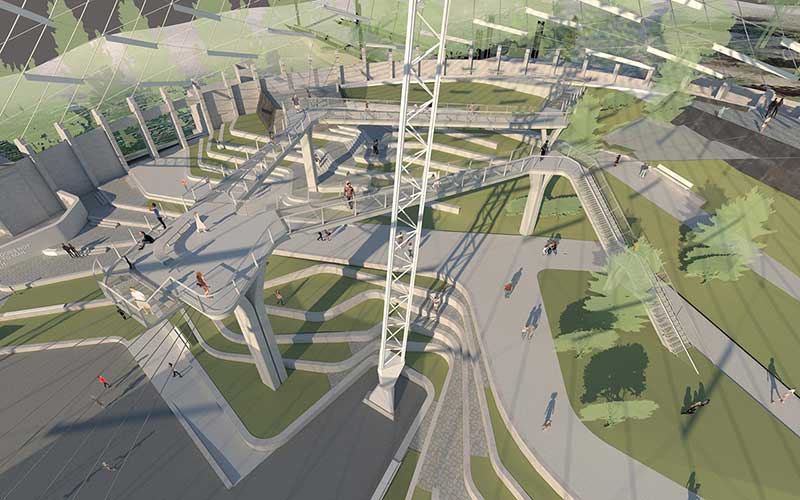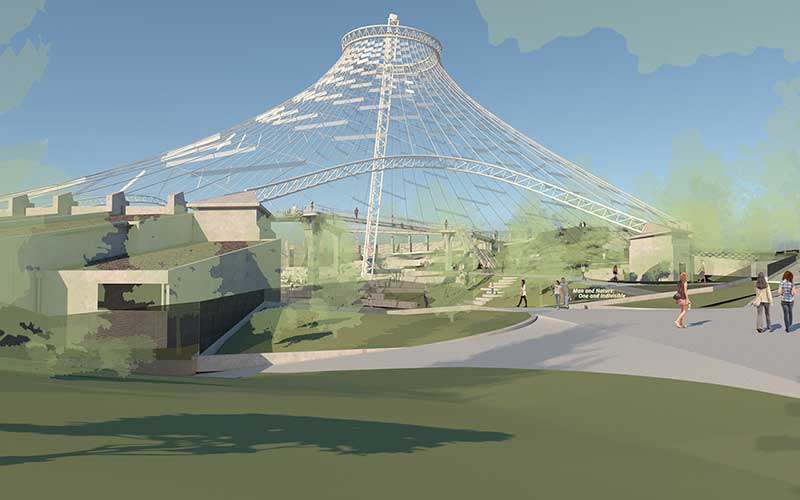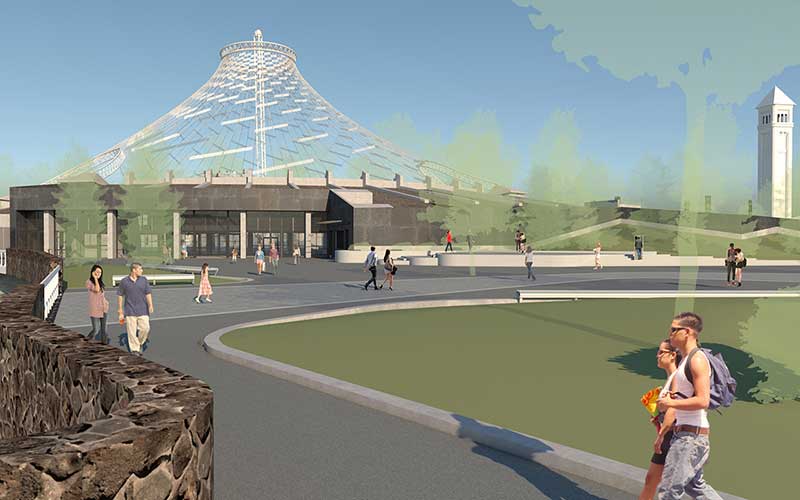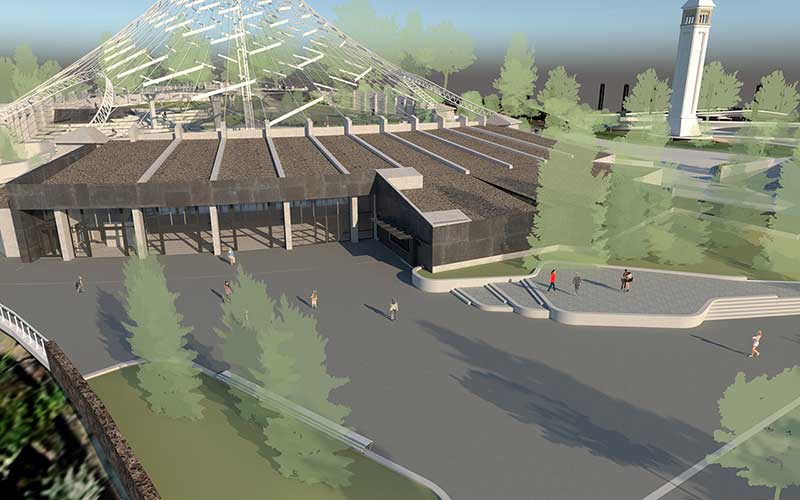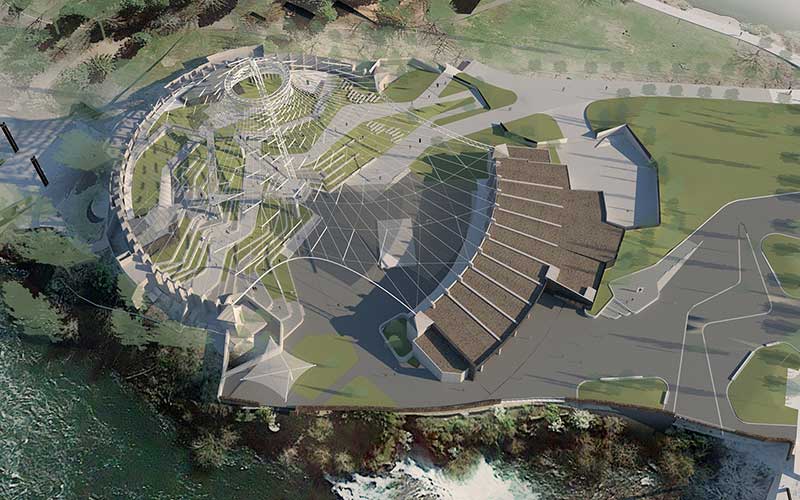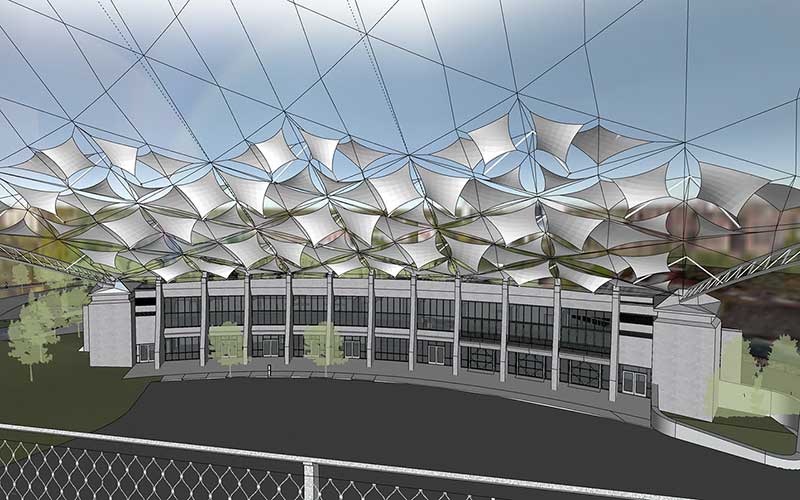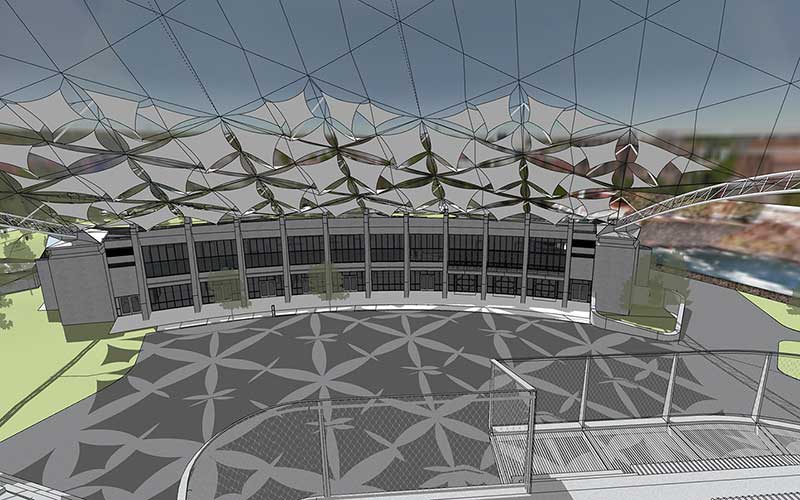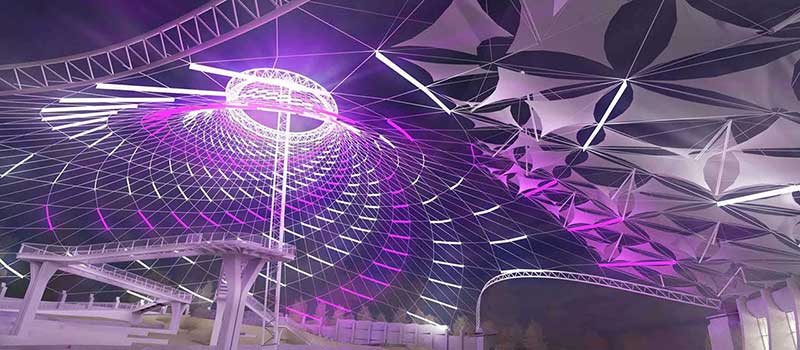U.S. Pavilion & Shelters
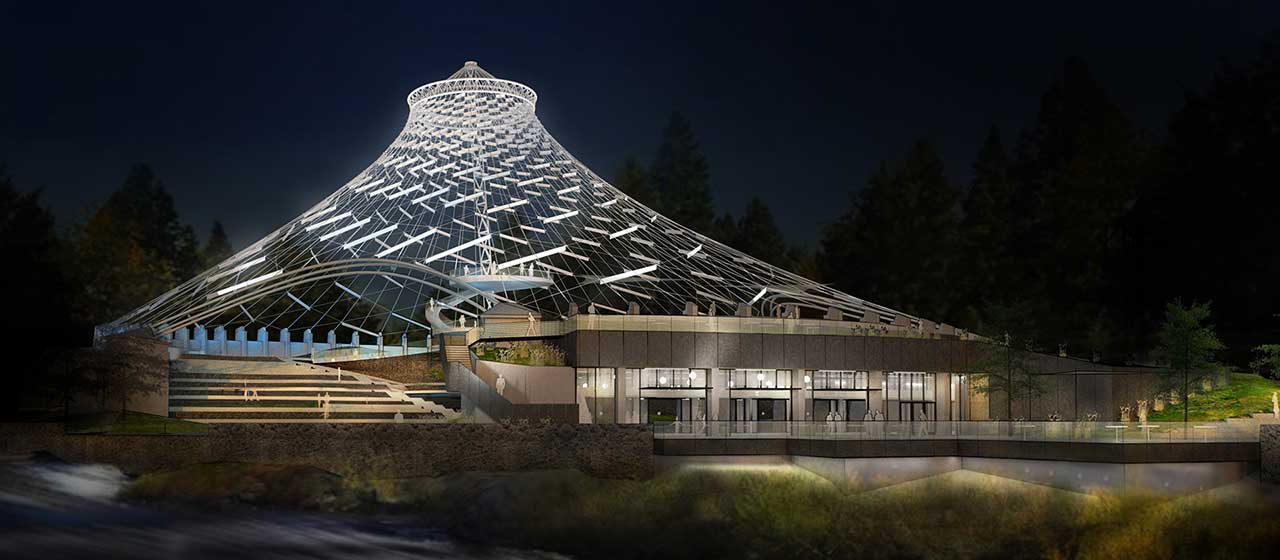
Preliminary design concept
U.S. Pavilion
Construction complete! Visit the Pavilion page for the latest event information.
The state approved of a Progressive Design-Build method on the Pavilion. It is anticipated this approach will save money and time as the designer and construction company work collaboratively from the start, instead of a designer creating drawings that a construction company then bids on. Garco Construction, NAC Architecture, Berger Partnership, and Marc Fornes/ THEVERYMANY were selected as the Design-Build team in Spring 2017. See the latest designs below.
- Pavilion 100% Design (PDF 26.2 MB)
- Pavilion 60% Design (PDF 19.9 MB)
- Pavilion Concept & Design Period FAQs (PDF 152 KB)
For those who missed the Riverfront Park Redevelopment Open House from October 3, 2017, focusing on the design of the U.S. Pavilion, please see the presentation material (PDF 51.9 MB).
This rendering illustrates the dynamic lighting effects that could be applied to the Pavilion. Color, brightness, and pattern can all be adjusted.
Design Renderings
Background
Originally built as the U.S. Federal Pavilion for Expo '74, the Pavilion was a gift to the Spokane region from the United States government. The Master Plan aims to restore the Pavilion into a flexible use event space able to host everything from the Hoopfest Nike Court game and the Bloomsday Awards Ceremony to a summer concert series and an outdoor giant screen film festival.
U.S. Pavilion/ Event Center Vision from the Master Plan
- To restore the Riverfront Park Pavilion as THE central gathering place for Riverfront Park and the Spokane region. To become a flexible use space able to host the Hoopfest Championship game, the Bloomsday Awards Ceremony, musical concerts, the Spokane Symphony, and graduations, for example.
- To become a beacon to the greater community drawing people to the center, to the falls and to one another through the following objectives:
- Enhance and restore the Pavilion's visual access to the Spokane River
- Restore the Pavilion’s existing interior monumental scale
- Develop new and improved program uses that better represent community and region as a whole
- Re-sheath the Pavilion in a material formation that addresses the inverted funnel effect mentioned above, as well as allowing for video projections both interior and exterior to the covering
- Develop improved access to the Pavilion for pedestrians, loading/unloading and parking access to Pavilion and the river.
- Central to a marketable concert venue is a unique visitor experience—everything from the ambiance that is created through site and design to attention paid to way-finding and flexible seating arrangements. A successful event center space will guarantee the most trouble-free experience.
The Pavilion is no longer a central gathering place for Spokane or the region, despite its prominent stature within the urban landscape. Views of the river are difficult from within the Pavilion due to the ice rink roofing structure added in the 1980s. The present layout of the Pavilion makes very little effort to move circulation towards the river; in essence, the Pavilion turns its back on the river it should be celebrating. The present day Pavilion is structurally sound and is a long standing, easily recognizable icon for the community, city, and region, although it is in need of maintenance. It is one of last remaining EXPO structures. The Pavilion’s design is a unique architectural statement and is visually engaging. The lack of sheathing, that was meant to be temporary, does create a sense of incompleteness around the development as a whole. Many of the original facilities, such as the East Pavilion (designed to host the Spokane Story) and the ice rink locker rooms are used minimally and are undersized or difficult to repurpose. In general, the Pavilion has much potential but is not living up to it due to inadequate funding, outdated programming, and dilapidated facilities.
Pavilion Design Concepts from the Master Plan (PDF 657 KB)
Event Shelters & Leasable Space
Presently the north end of Riverfront Park houses two open-air shelters and a public restroom facility. These shelters host numerous events such as summer camps, reunions, and corporate events. While these buildings are from the EXPO era, they are under-equipped and outdated, facility-wise.
Riverfront Park is an ideal location for hosting various public and private events, including but not limited to birthday parties, weddings, family reunions, corporate events, schools and other group uses. Due to existing facilities, it is currently difficult to cater and host outside events. All current event pavilions or shelters are outdoor only, limiting use to the summer season only. Existing shelters are also outdated with limited restroom capacity, limited food service and little to no storage. By replacing current shelters with year-round indoor/outdoor event pavilions, Parks has the opportunity to create spaces that both celebrate their Park setting as well as meet programmatic needs for expanded hosting capacity and revenue generation.

