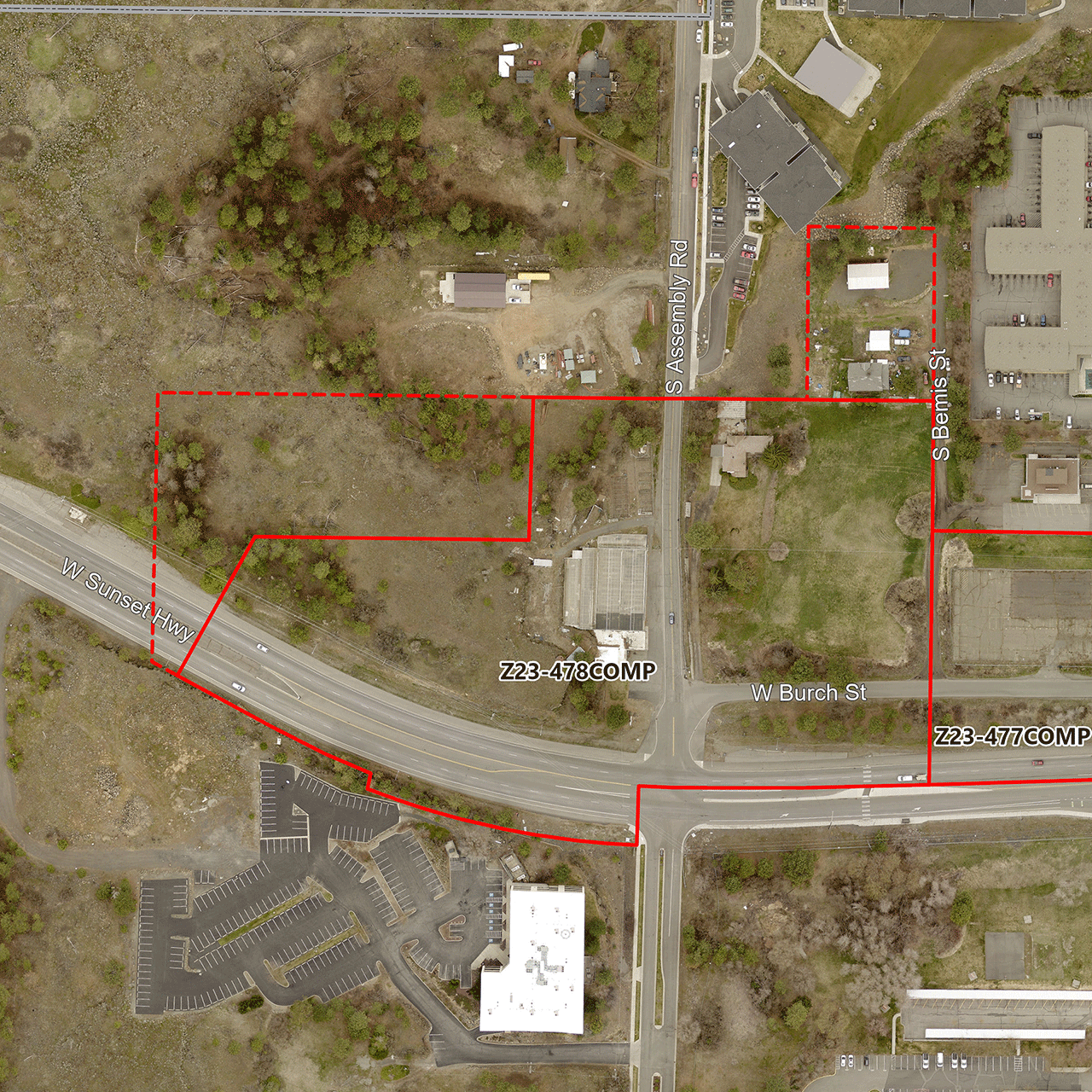Assembly and Bemis Comprehensive Plan Amendment

Application Number: Z23-478COMP
Address:
Applicant Proposal: 1604, 1616, 1622 S. Bemis St.; and 1527, 1603, 1606 S. Assembly Rd.;
City-sponsored Proposal: 1432 & 1434 S. Bemis St.; and 1403 S. Assembly
Parcels:
Applicant Proposal: 25236.0305, 25236.0401 thru .0403, 25236.0405, 25271.0403 thru .0408, 25271.0501, 25271.0502, and 25271.0504;
City Sponsored Proposal: 25236.0057, 25262.0311, and 25262.0312
Size: 5.22 Acres
Location: North of W. Sunset Blvd. at S. Assembly Rd.
Neighborhood: West Hills
Proposed Amendments: Land Use Plan Map Designation and Zoning Designation
Land Use Change: “Residential Low” to “General Commercial” and “Office”
Zoning Change: “R1” to “General Commercial – 75” and “Office Retail – 55”
See the maps under “Related Documents” for details about the proposed changes.
Applicants
Dwight Hume, Land Use Solutions and Entitlement & City of Spokane (portion)
Description
A proposed amendment to Chapter 3, Map LU-1, Land Use Plan Map and a concurrent amendment to the City of Spokane Official Zoning Map. This project is a private application for a 2023/2024 Comprehensive Plan Land Use Amendment.
Note that this application concerns two parcels located immediately adjacent to a second application, File Z23-477COMP. While the two applications’ cumulative impacts will be considered, these are separate applications with different applicants and agents and should be treated separately.
Plan Commission
A Plan Commission Hearing for this proposal was held on Oct. 9, 2024 at 4 p.m. in City Council Chambers on the Lower Level of City Hall, 808 W. Spokane Falls Blvd., and via Microsoft Teams. The Plan Commission heard staff presentations, public testimony, and deliberated, voting 8 to 1 to recommend City Council approval of the proposal with a revised height of 75 feet and the inclusion of all requested parcels. The recording of the presentation and the Plan Commission Findings of Fact are available for review below:
This proposal was previously discussed at the July 10, 2024 Plan Commission Workshop. If you were unable to attend, a recording of the Plan Commission Workshop and a copy of the presentation slides are available below:
- Plan Commission Workshop Recording – July 10, 2024
- Plan Commission Workshop Presentation Slides – July 10, 2024 (PDF 7.7 MB)
Related Documents
As the consideration of this proposal progresses, all relevant documents issued by the City will be provided below. Check back in the future as new information and documentation become available.
- Signed Ordinance (PDF 5.9 MB)
- Staff Report (PDF 12.9 MB)
- Determination of Non-Significance (DNS) (PDF 51 KB)
- Hearing/SEPA Notice (PDF 959 KB)
- Request for Comments (PDF 127 KB)
- SEPA Checklist (PDF 2.7 MB)
- Aerial Photos (PDF 824 KB)
- Land Use Maps (PDF 829 KB)
- Zoning Maps (PDF 1.4 MB)
- Threshold Application (PDF 830 KB)
- Notice of Application and SEPA Review (PDF 133 KB)
- Notification Map (PDF 828 KB)
- Trip Generation Letter (PDF 1.3 MB)
Contact Information
City of Spokane
Department of Planning & Economic Development
808 W. Spokane Falls Blvd.
Spokane, WA 99201
509.625.6500
Kevin Freibott
Senior Planner
509.625.6184
kfreibott@spokanecity.org
Brandon Whitmarsh
Planner I
509.625.6846
bwhitmarsh@spokanecity.org
