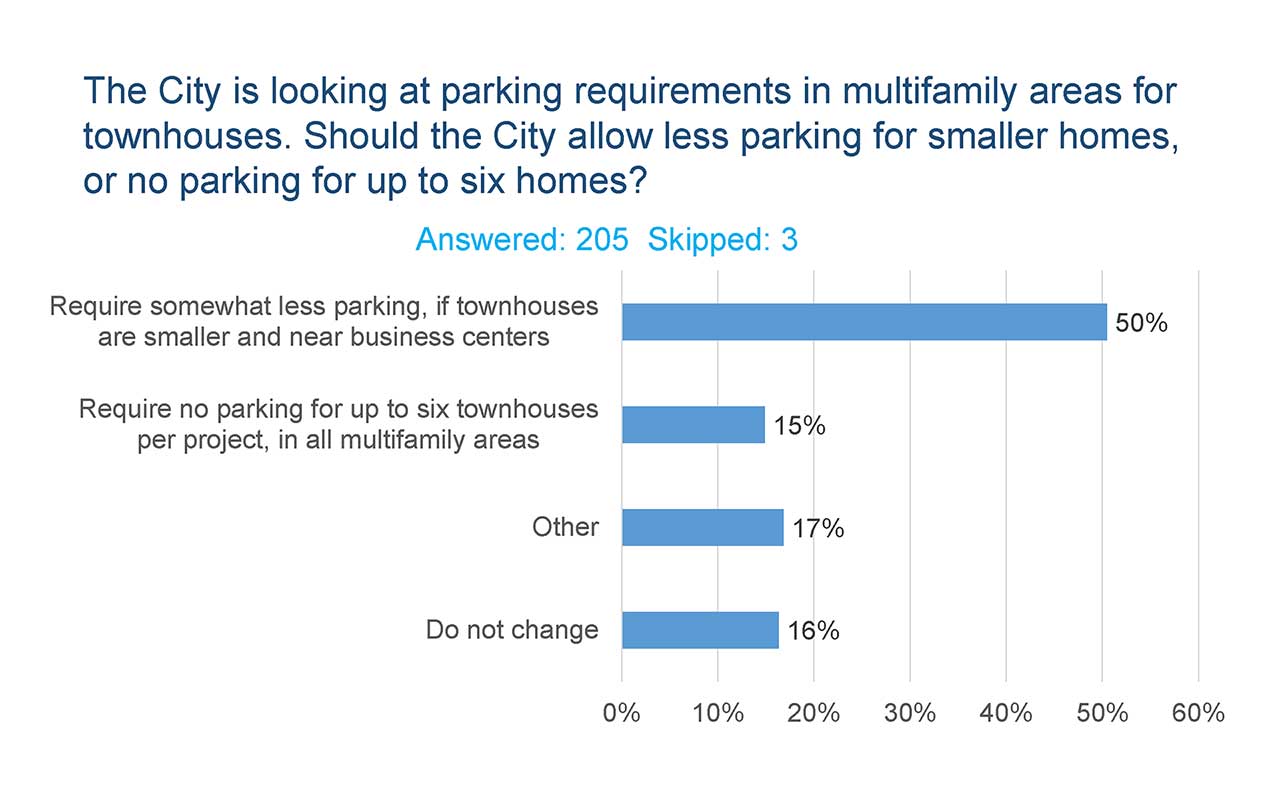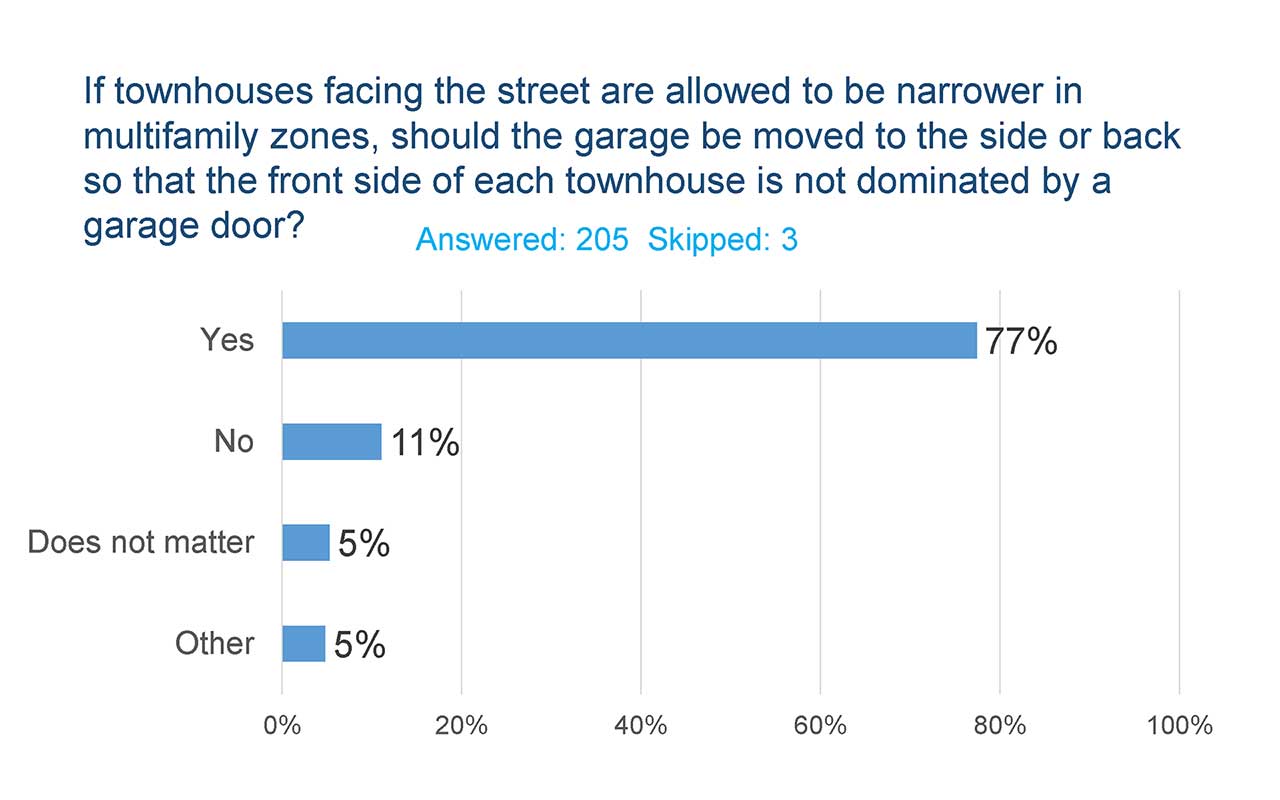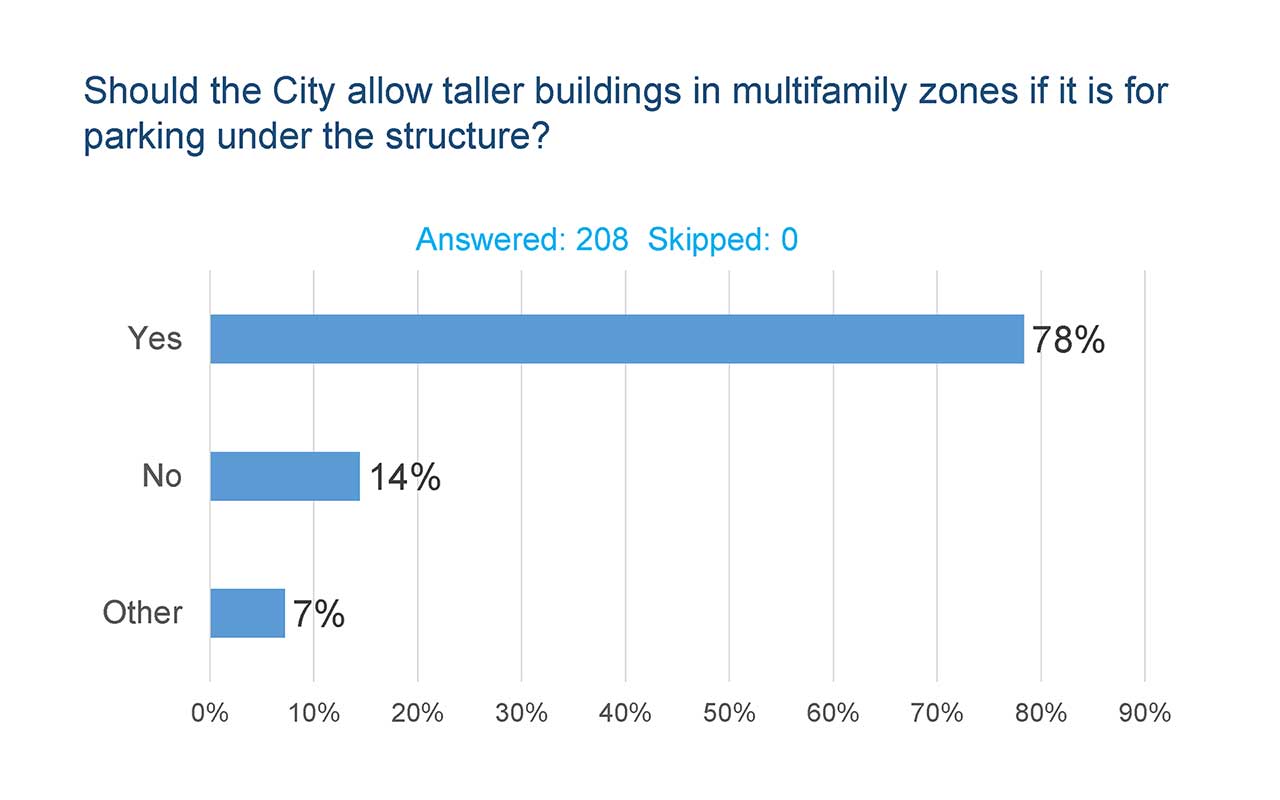
City Explores Ways to Create Housing Variety and Choices
Nathan Gwinn, Assistant Planner, 509.625.6893
Wednesday, January 9, 2019 at 3:56 p.m.

City Council Members will be considering a set of changes to the development code at the next City Council Meeting. The meeting will be Monday, Jan. 14 at 6 p.m. at the Spokane City Hall Council Chambers.
Proposed changes to the development code are limited to Residential Multifamily (RMF) and Residential High Density (RHD) neighborhoods. These changes are based on feedback from an informal poll and Plan Commission recommendations. The proposed code changes target difficult-to-develop, vacant lots, but the new regulations would be available to any type and size of property.
The City’s adopted policies call for developing a well-designed mix of home types for new and existing residents in their own neighborhoods to promote affordability for all income levels. For more information visit the infill development project webpage.
Questions in the online poll focused on three aspects of residential development: parking, garages facing the street, and building height. Below is a summary of the responses to this informal poll.
Parking
The Plan Commission recommended reducing parking for attached housing developments like single-family townhomes on separate lots. The current requirement is a minimum of one parking space per unit, plus one space per bedroom after three bedrooms. The recommendation would reduce this parking requirement by 30 percent. In addition, the Plan Commission recommended a parking reduction of 50 percent if the development is within a quarter mile of a designated Center or Corridor. These code changes would only apply in Residential Multifamily (RMF) and Residential High Density (RHD) zones.

Garages Facing the Street
The Plan Commission has not recommended any changes for the proposal to allow townhouses to be narrower depending on garage placement.

Building Height
Finally, for all kinds of development in the RMF and RHD zones, the Plan Commission recommended that up to three feet could be discounted from the height measurement if parking is located beneath the structure in a garage partially below ground. The Plan Commission also recommended up to 15 feet above the height limit for pitched roofs to provide more variety in roof types, and other limited projections above the height limit for these zones where it is currently 35 feet.

Contact Nate Gwinn at any time to provide additional comments or ask questions about the proposal. Comments directed to City Council are encouraged by Monday, Jan. 14.
Related Information
Spokane City Council Legislative Session Recap 1-7-19
Spokane City Council may allow less parking, taller homes in some parts of city
We Need Your Input on Creating Housing Variety and Choices
