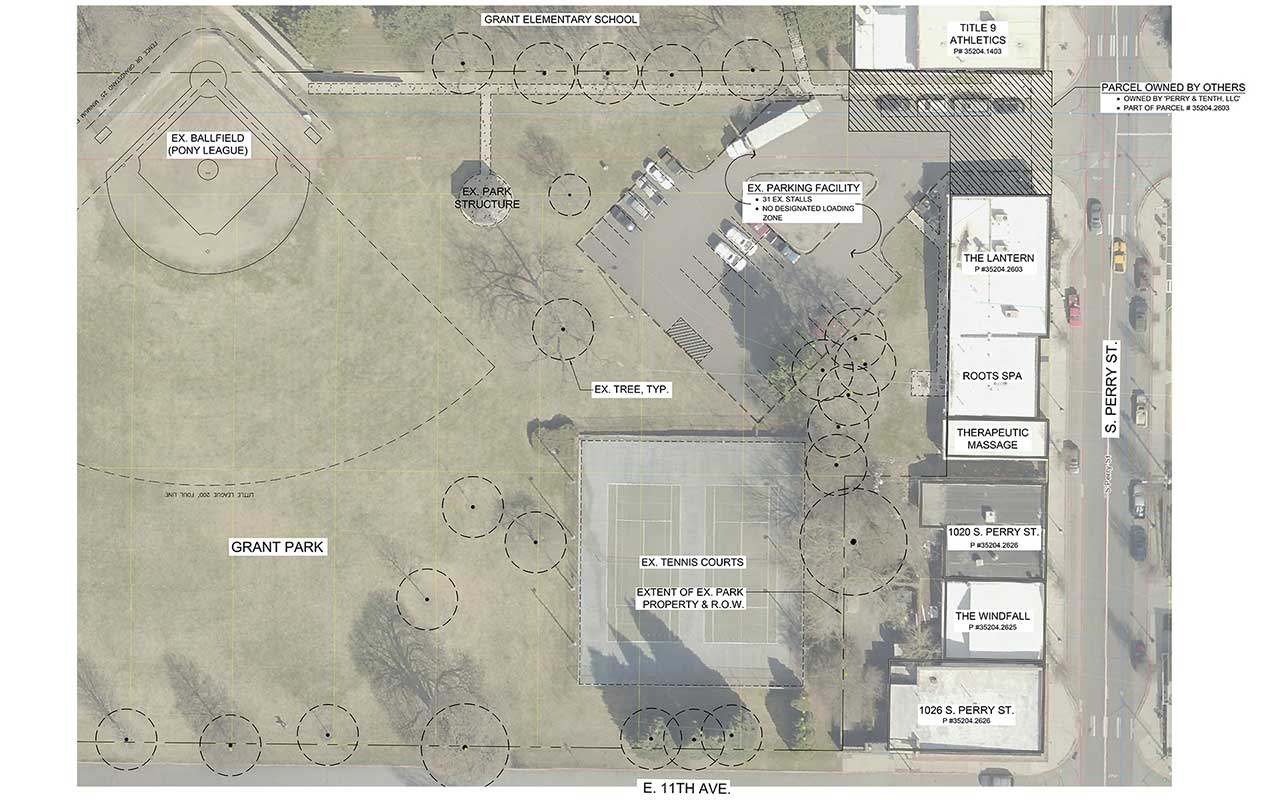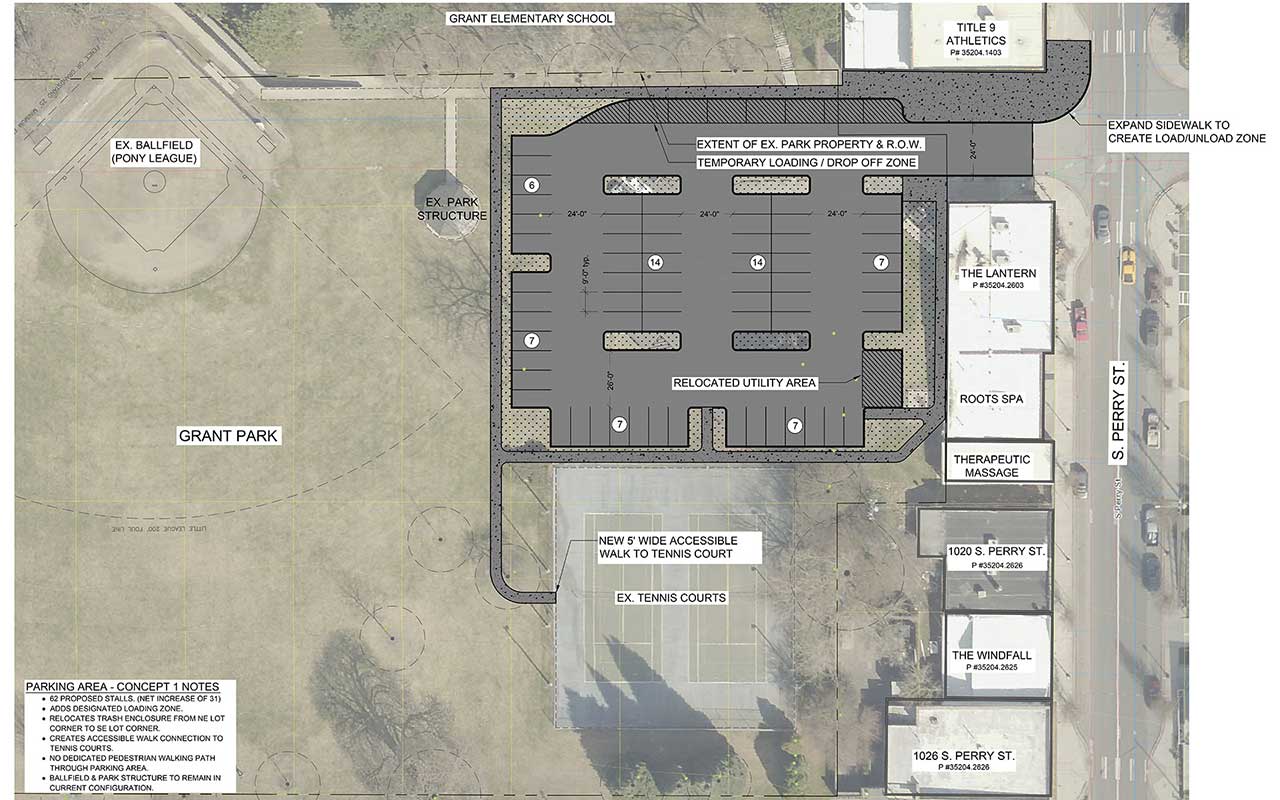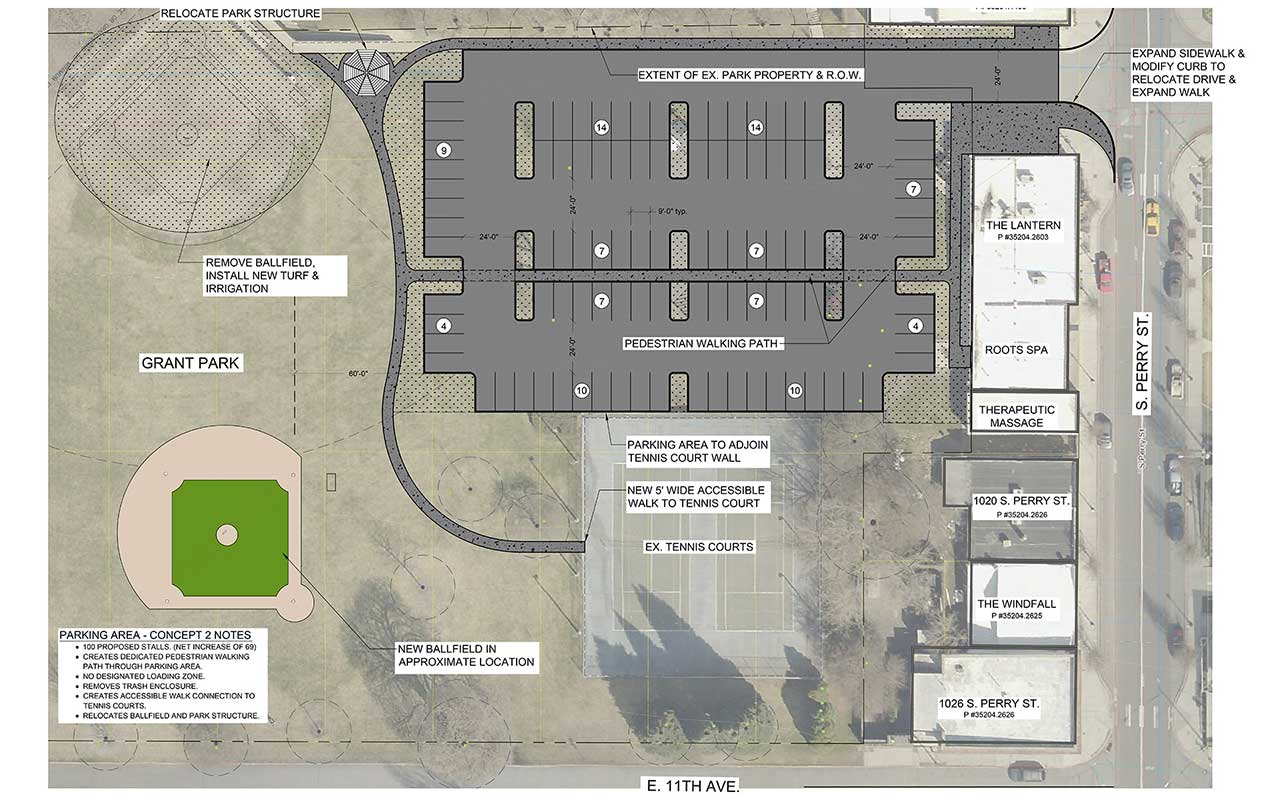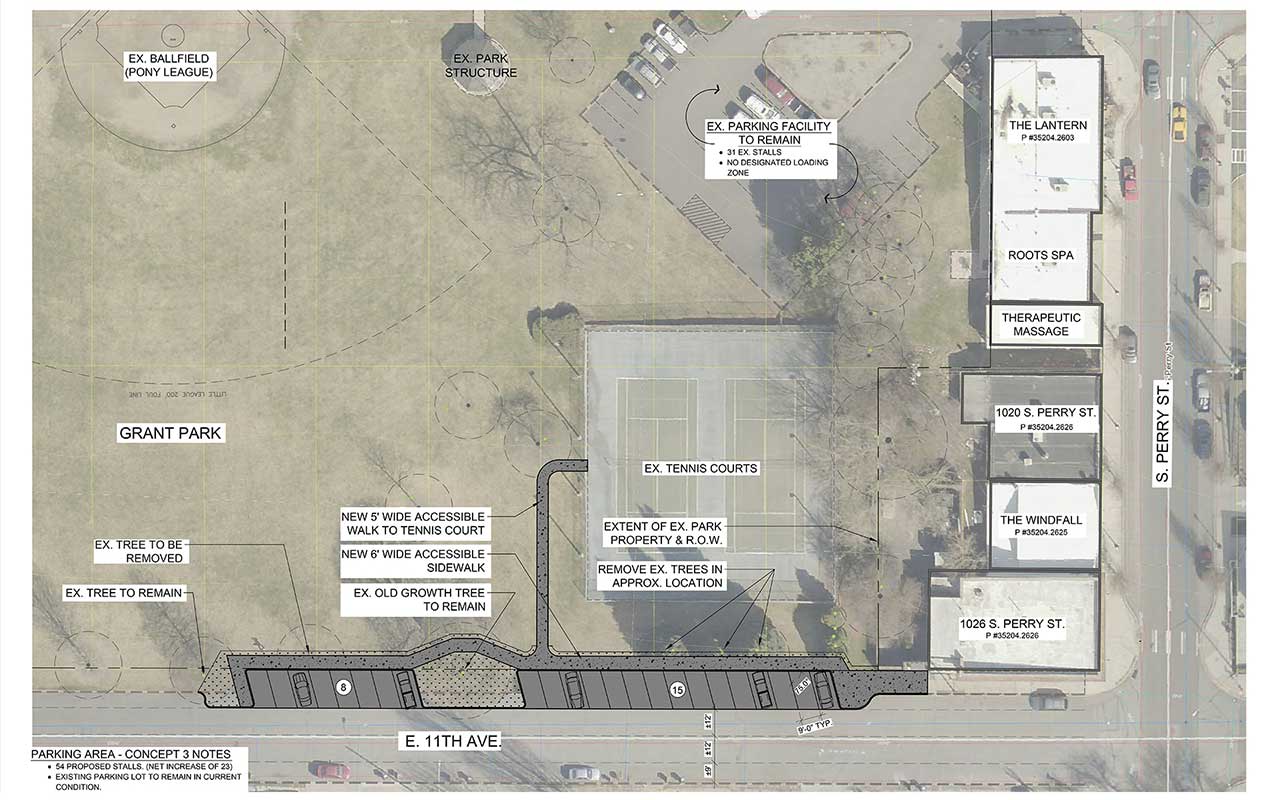
Grant Park Parking Improvements - Concepts & Public Comment
Fianna Dickson, City of Spokane Parks & Recreation, Communication Manager, 509.625.6297
Tuesday, November 28, 2017 at 3:22 p.m.

With an increased need for parking near Grant Park in the Perry District, the City of Spokane Parks and Recreation has created initial design concepts to add parking spaces. We would like to hear feedback from the neighborhood users and larger community about their ideas to address increased parking needs and their preferred design options.
The renderings are only concepts to assess feasibility. There is currently no funding or schedule secured at this time. Initial feedback allows us to engage in planning and determine grant opportunities.
Existing Conditions
Grant Park, established in 1908, is a center point for the vibrant Perry District. There are growing needs to serve the park’s activities. Three concepts below aim to address those increased needs while maintaining and improving the park’s accessibility and addressing current parking lot configuration inefficiencies at the intersection of Perry Street and 10th Ave. No land swaps would be necessary, and there are no apparent zoning hurdles.
Concept 1
Concept 1 adds 31 stalls for a total of 62 parking spaces. It also adds a designated loading zone and creates an accessible walk connection to the tennis courts. In this plan, the ballfield and park structure remain in their current configuration. This is currently the recommended concept because it balances increased parking with improved park infrastructure and access. Initial cost estimates are around $500,000.
Concept 2
Concept 2 adds 69 spaces for a total of 100 parking stalls. It creates a dedicated pedestrian walkway thought the parking area, but has no designated loading zone. Like concept 1, it also creates and accessible walkway to the tennis courts, but it re-locates the ballfield and park structure in its construction. Initial estimates are about $757,000.
Concept 3
Concept 3 adds 23 stalls for a total of 54 parking spaces. The existing parking lot would remain in its current condition, and angled parking would be added along the north side of 11th Ave. This would potentially reduce the driving lane width along 11th Ave. The accessible walkway to the tennis courts seen in Concepts 1 and 2 would be created here as well. Initial costs are estimated at $182,000.
Share Your Thoughts
We'd love to hear your thoughts about the idea of increased parking in the area, and the three proposed concepts. Please take a moment to take the survey and share your thoughts.




